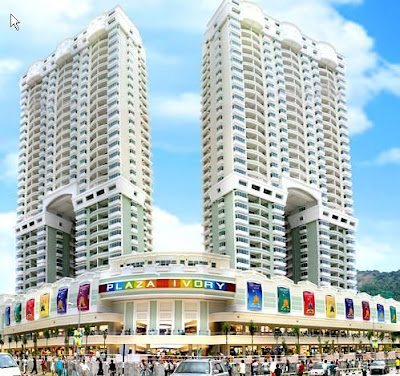“Mixed-use” developments, which incorporate residential units with retail or other commercial uses, have steadily gained in popularity over recent years. This is due to the fact that mixed-use developments offer advantages to developers, owners, tenants and residents when compared to traditional single-purpose developments. Many of today’s home buyers are increasingly interested in living within walking distance of amenities such as restaurants, movie theaters and shopping. From the developer’s perspective, mixed-use projects provide diversification in the product they have to offer. Commercial owners and tenants benefit from having a built-in customer base and consistent traffic through their stores due to their proximity to the residential units.
The condominium form of ownership and governance is flexible enough to accommodate a mixed-use project, though it can also be combined with other forms of ownership for even more flexibility. The overall structure must be well-planned in order to balance the sometimes competing interests of the various uses. In a residential-only development, dealing with commercial uses is easy - the developer simply prohibits them in the governing documents. In a mixed-use development, however, commercial and residential must coexist peacefully. This can be accomplished in a variety of ways, but careful planning is the key to ensure that the “balance of power” between residential and commercial is maintained.
One of the most important considerations in developing the ownership and governance structure is the physical layout of the development. For example, will residential and commercial uses be located in the same building? If so, the developer and design professionals must pay close attention to access, noise and light issues, trash disposal and parking, among other issues. If the residential and commercial uses are located in separate buildings, the same issues often exist, but usually to a lesser degree. In a high-rise mixed use development, the parcel may sometimes be “horizontally subdivided” so that two separate condominiums can be created, one stacked on the other. Or, the ground level parcel may be a fee parcel used for a hotel, retail shops or other purposes with a residential condominium created from the upper parcel for example Plaza Ivory, Bukit Gambir, Penang.

No comments:
Post a Comment